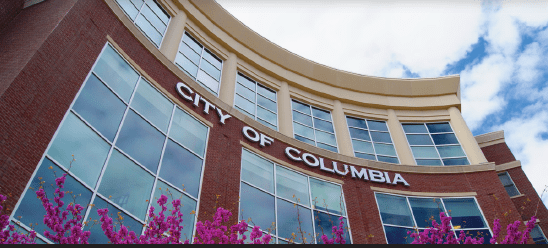
The Parks, Recreation and Open Space Master Plan was completed and adopted by City Council in 2013. This plan will serve as a guide for the development of parks and recreational facilities over the next ten years.
The 2013 Parks, Recreation and Open Space Master Plan is a 458-page document that is available for viewing on line by chapter or by section below. The full document is available for viewing on-line or downloading via the links on the right.
Note: The blank even-numbered pages in the hard copy (back side of maps, cover pages, and preliminary pages) are not included in the on-line PDF version. Hence, any page numbers that appear to be missing are blank pages.
Master Plan process
After substantial public input, Parks and Recreation staff developed a draft 2013 Parks, Recreation and Open Space Master Plan. The P&R Department sought comments on the draft plan from Parks and Recreation Commission, various other commissions, and the public.
After collecting public input on the draft Master Plan, revisions were made to Chapter 10-Trail Acquisition and Development and Chapter 11-Capital Improvement Program. The revised draft was presented to the City Council, and a public hearing was held at the July 15, 2013 City Council Meeting. The draft was approved at the Council Meeting with no significant changes. A final document was prepared, and the City Council officially adopted the plan on October 21, 2013.
View the master plan online
The document is best understood by reading each chapter in its entirety, so that the reader has opportunity to read the explanations regarding how the various plans were derived. However, to assist with slower computer connections and facilitate viewing of specific sections or pages, links are also available to each separate section. The pages/sections highlighted in green below are the main elements that represent the culmination of the master planning process. Interested parties are encouraged to pay special attention to these portions of the document.
*Page 180 was revised January 3, 2019 to correct an image.

